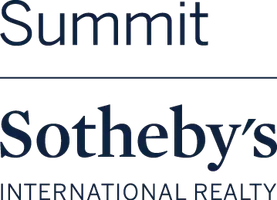5649 S BREE ST W Taylorsville, UT 84129
UPDATED:
Key Details
Property Type Single Family Home
Sub Type Single Family Residence
Listing Status Active
Purchase Type For Sale
Square Footage 1,744 sqft
Price per Sqft $229
Subdivision Westwood
MLS Listing ID 2090032
Style Split-Entry/Bi-Level
Bedrooms 3
Full Baths 2
Three Quarter Bath 1
Construction Status Blt./Standing
HOA Y/N No
Abv Grd Liv Area 1,168
Year Built 1977
Annual Tax Amount $2,600
Lot Size 8,712 Sqft
Acres 0.2
Lot Dimensions 0.0x0.0x0.0
Property Sub-Type Single Family Residence
Property Description
Location
State UT
County Salt Lake
Area Magna; Taylrsvl; Wvc; Slc
Zoning Single-Family
Rooms
Basement Daylight, Entrance, Partial
Main Level Bedrooms 3
Interior
Interior Features Bath: Primary, Disposal, Range/Oven: Free Stdng., Smart Thermostat(s)
Heating Forced Air
Cooling Central Air
Fireplaces Number 1
Inclusions Dryer, Range, Range Hood, Refrigerator, Storage Shed(s), Washer, Workbench, Smart Thermostat(s)
Equipment Storage Shed(s), Workbench
Fireplace Yes
Window Features None
Appliance Dryer, Range Hood, Refrigerator, Washer
Laundry Electric Dryer Hookup
Exterior
Exterior Feature Basement Entrance, Deck; Covered, Out Buildings, Lighting, Patio: Covered, Sliding Glass Doors, Storm Doors
Garage Spaces 2.0
Utilities Available Natural Gas Connected, Electricity Connected, Sewer Connected, Sewer: Public, Water Connected
View Y/N Yes
View Mountain(s)
Roof Type Metal
Present Use Single Family
Topography Curb & Gutter, Fenced: Full, View: Mountain
Porch Covered
Total Parking Spaces 10
Private Pool No
Building
Lot Description Curb & Gutter, Fenced: Full, View: Mountain
Faces West
Story 2
Sewer Sewer: Connected, Sewer: Public
Water Culinary
Finished Basement 75
Structure Type Brick
New Construction No
Construction Status Blt./Standing
Schools
Elementary Schools Fox Hills
Middle Schools Kearns
High Schools Kearns
School District Granite
Others
Senior Community No
Tax ID 21-17-154-005
Acceptable Financing Cash
Listing Terms Cash



