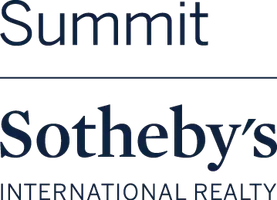34 E 1450 S Orem, UT 84058
UPDATED:
Key Details
Property Type Condo
Sub Type Condominium
Listing Status Active
Purchase Type For Sale
Square Footage 901 sqft
Price per Sqft $376
Subdivision Balsam Ii
MLS Listing ID 2092883
Style Condo; Top Level
Bedrooms 2
Full Baths 1
Construction Status Blt./Standing
HOA Fees $150/mo
HOA Y/N Yes
Abv Grd Liv Area 901
Year Built 1974
Annual Tax Amount $1,225
Lot Size 435 Sqft
Acres 0.01
Lot Dimensions 0.0x0.0x0.0
Property Sub-Type Condominium
Property Description
Location
State UT
County Utah
Area Orem; Provo; Sundance
Zoning Multi-Family
Rooms
Basement None
Main Level Bedrooms 2
Interior
Interior Features Disposal
Heating Forced Air
Cooling Central Air
Flooring Carpet, Laminate
Inclusions Dryer, Microwave, Refrigerator
Fireplace No
Window Features Blinds
Appliance Dryer, Microwave, Refrigerator
Exterior
Garage Spaces 1.0
Utilities Available Natural Gas Connected, Electricity Connected, Sewer Connected, Sewer: Public, Water Connected
View Y/N No
Roof Type Asphalt
Present Use Residential
Topography Sprinkler: Auto-Full, Terrain, Flat
Total Parking Spaces 1
Private Pool No
Building
Lot Description Sprinkler: Auto-Full
Story 1
Sewer Sewer: Connected, Sewer: Public
Water Culinary
Structure Type Aluminum,Asphalt,Brick
New Construction No
Construction Status Blt./Standing
Schools
Elementary Schools Cherry Hill
Middle Schools Lakeridge
High Schools Mountain View
School District Alpine
Others
Senior Community No
Tax ID 35-090-0008
Monthly Total Fees $150
Acceptable Financing Cash, Seller Finance
Listing Terms Cash, Seller Finance
Virtual Tour https://youtube.com/shorts/TSX_1quxlQM



