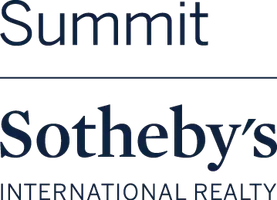1287 S 500 E #134 Payson, UT 84651
OPEN HOUSE
Sun Jun 29, 1:00pm - 3:00pm
UPDATED:
Key Details
Property Type Single Family Home
Sub Type Single Family Residence
Listing Status Active
Purchase Type For Sale
Square Footage 5,236 sqft
Price per Sqft $177
Subdivision Payson View Estates
MLS Listing ID 2095241
Style Stories: 2
Bedrooms 4
Full Baths 2
Half Baths 1
Construction Status Und. Const.
HOA Y/N No
Abv Grd Liv Area 3,156
Year Built 2025
Annual Tax Amount $4,500
Lot Size 0.570 Acres
Acres 0.57
Lot Dimensions 0.0x0.0x0.0
Property Sub-Type Single Family Residence
Property Description
Location
State UT
County Utah
Area Payson; Elk Rg; Salem; Wdhil
Zoning Single-Family
Rooms
Basement Entrance, Full
Main Level Bedrooms 1
Interior
Interior Features Alarm: Fire, Bath: Sep. Tub/Shower, Closet: Walk-In, Den/Office, Disposal, Oven: Gas, Range: Gas, Vaulted Ceilings
Cooling Central Air
Flooring Carpet, Tile
Fireplaces Number 1
Inclusions Ceiling Fan, Dishwasher: Portable, Microwave, Range, Range Hood
Fireplace Yes
Window Features None
Appliance Ceiling Fan, Portable Dishwasher, Microwave, Range Hood
Laundry Electric Dryer Hookup
Exterior
Exterior Feature Basement Entrance, Patio: Open
Garage Spaces 3.0
Utilities Available Natural Gas Connected, Electricity Connected, Sewer Connected, Water Connected
View Y/N Yes
View Mountain(s)
Roof Type Asphalt
Present Use Single Family
Topography Road: Paved, Sprinkler: Auto-Part, View: Mountain
Porch Patio: Open
Total Parking Spaces 3
Private Pool No
Building
Lot Description Road: Paved, Sprinkler: Auto-Part, View: Mountain
Faces West
Story 3
Sewer Sewer: Connected
Water Culinary
Structure Type Asphalt,Stone,Stucco,Cement Siding
New Construction Yes
Construction Status Und. Const.
Schools
Elementary Schools Parkview
Middle Schools Payson Jr
High Schools Payson
School District Nebo
Others
Senior Community No
Tax ID 49-969-0134
Acceptable Financing Cash, Conventional, FHA, VA Loan
Listing Terms Cash, Conventional, FHA, VA Loan



