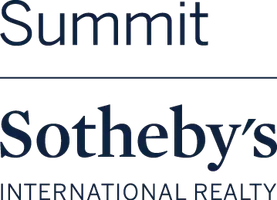9748 S HEARTWOOD CV Sandy, UT 84070
Open House
Sun Aug 24, 5:00pm - 8:00pm
UPDATED:
Key Details
Property Type Single Family Home
Sub Type Single Family Residence
Listing Status Active
Purchase Type For Sale
Square Footage 3,086 sqft
Price per Sqft $291
Subdivision Radius Curve
MLS Listing ID 2107020
Style Rambler/Ranch
Bedrooms 6
Full Baths 2
Half Baths 1
Three Quarter Bath 1
Construction Status Blt./Standing
HOA Y/N No
Abv Grd Liv Area 1,592
Year Built 2004
Annual Tax Amount $3,665
Lot Size 0.290 Acres
Acres 0.29
Lot Dimensions 0.0x0.0x0.0
Property Sub-Type Single Family Residence
Property Description
Location
State UT
County Salt Lake
Area Sandy; Draper; Granite; Wht Cty
Zoning Single-Family
Rooms
Basement Full
Main Level Bedrooms 3
Interior
Interior Features Bath: Sep. Tub/Shower, Closet: Walk-In, Disposal, Range/Oven: Free Stdng.
Heating Gas: Central
Cooling Central Air
Flooring Carpet, Tile
Inclusions Dryer, Microwave, Range, Range Hood, Refrigerator, Storage Shed(s), Washer, Window Coverings
Equipment Storage Shed(s), Window Coverings
Fireplace No
Window Features Blinds,Full
Appliance Dryer, Microwave, Range Hood, Refrigerator, Washer
Exterior
Exterior Feature Deck; Covered, Entry (Foyer), Out Buildings, Patio: Covered, Patio: Open
Garage Spaces 3.0
Pool Heated, In Ground
Utilities Available Natural Gas Connected, Electricity Connected, Sewer Connected, Sewer: Public, Water Connected
View Y/N Yes
View Mountain(s)
Roof Type Asphalt
Present Use Single Family
Topography Cul-de-Sac, Fenced: Full, Sprinkler: Auto-Full, Terrain, Flat, View: Mountain, Private
Handicap Access Single Level Living
Porch Covered, Patio: Open
Total Parking Spaces 18
Private Pool Yes
Building
Lot Description Cul-De-Sac, Fenced: Full, Sprinkler: Auto-Full, View: Mountain, Private
Faces South
Story 2
Sewer Sewer: Connected, Sewer: Public
Water Culinary
Finished Basement 100
Solar Panels Owned
Structure Type Aluminum,Stone,Stucco
New Construction No
Construction Status Blt./Standing
Schools
Middle Schools Mount Jordan
High Schools Jordan
School District Canyons
Others
Senior Community No
Tax ID 28-07-255-060
Acceptable Financing Cash, Conventional, FHA, VA Loan
Listing Terms Cash, Conventional, FHA, VA Loan
Solar Panels Ownership Owned
Virtual Tour https://view.aerialmotionmedia.com/order/ab44d23d-c6bf-4ffd-8a09-cf49361ea2a1?branding=false



