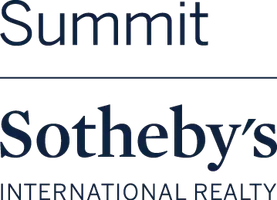1141 S OAK LEAF LN Springville, UT 84663

Open House
Sat Sep 27, 11:00am - 1:00pm
UPDATED:
Key Details
Property Type Single Family Home
Sub Type Single Family Residence
Listing Status Active
Purchase Type For Sale
Square Footage 8,785 sqft
Price per Sqft $637
Subdivision Meadows At Hobble Creek
MLS Listing ID 2112983
Style Stories: 2
Bedrooms 7
Full Baths 4
Half Baths 1
Construction Status Blt./Standing
HOA Fees $1/mo
HOA Y/N Yes
Abv Grd Liv Area 6,430
Year Built 1997
Annual Tax Amount $9,573
Lot Size 8.730 Acres
Acres 8.73
Lot Dimensions 0.0x0.0x0.0
Property Sub-Type Single Family Residence
Property Description
Location
State UT
County Utah
Area Provo; Mamth; Springville
Zoning Single-Family
Rooms
Basement Entrance, Full
Main Level Bedrooms 1
Interior
Interior Features Accessory Apt, Basement Apartment, Bath: Primary, Bath: Sep. Tub/Shower, Closet: Walk-In, Den/Office, Disposal, French Doors, Gas Log, Jetted Tub, Kitchen: Second, Mother-in-Law Apt., Oven: Double, Oven: Gas, Oven: Wall, Range: Gas, Range/Oven: Free Stdng., Vaulted Ceilings, Theater Room, Video Door Bell(s), Video Camera(s), Smart Thermostat(s)
Cooling Central Air
Flooring Carpet, Hardwood, Tile
Fireplaces Number 2
Inclusions Dryer, Gas Grill/BBQ, Hot Tub, Microwave, Range, Range Hood, Refrigerator, Satellite Equipment, Satellite Dish, Storage Shed(s), Washer, Water Softener: Own, Window Coverings, Projector, Video Door Bell(s), Video Camera(s), Smart Thermostat(s)
Equipment Hot Tub, Storage Shed(s), Window Coverings, Projector
Fireplace Yes
Window Features Full,Shades
Appliance Dryer, Gas Grill/BBQ, Microwave, Range Hood, Refrigerator, Satellite Equipment, Satellite Dish, Washer, Water Softener Owned
Exterior
Exterior Feature Balcony, Basement Entrance, Double Pane Windows, Entry (Foyer), Lighting, Patio: Covered, Skylights, Patio: Open
Garage Spaces 5.0
Utilities Available Natural Gas Connected, Electricity Connected, Sewer Connected, Sewer: Public, Water Connected
Amenities Available Snow Removal
View Y/N Yes
View Mountain(s), Valley
Roof Type Asphalt
Present Use Single Family
Topography Road: Paved, Sprinkler: Auto-Part, Terrain, Flat, Terrain: Grad Slope, Terrain: Steep Slope, View: Mountain, View: Valley, Wooded, Drip Irrigation: Auto-Part
Handicap Access Accessible Elevator Installed, Single Level Living
Porch Covered, Patio: Open
Total Parking Spaces 27
Private Pool No
Building
Lot Description Road: Paved, Sprinkler: Auto-Part, Terrain: Grad Slope, Terrain: Steep Slope, View: Mountain, View: Valley, Wooded, Drip Irrigation: Auto-Part
Faces Northwest
Story 3
Sewer Sewer: Connected, Sewer: Public
Water Culinary
Finished Basement 100
Structure Type Clapboard/Masonite,Stone
New Construction No
Construction Status Blt./Standing
Schools
Elementary Schools Brookside
Middle Schools Springville Jr
High Schools Springville
School District Nebo
Others
Senior Community No
Tax ID 46-367-0018
Monthly Total Fees $1
Acceptable Financing Cash, Conventional, Exchange
Listing Terms Cash, Conventional, Exchange
Virtual Tour https://www.utahrealestate.com/report/display/report/photo/listno/2112983/type/1/pub/0
GET MORE INFORMATION




